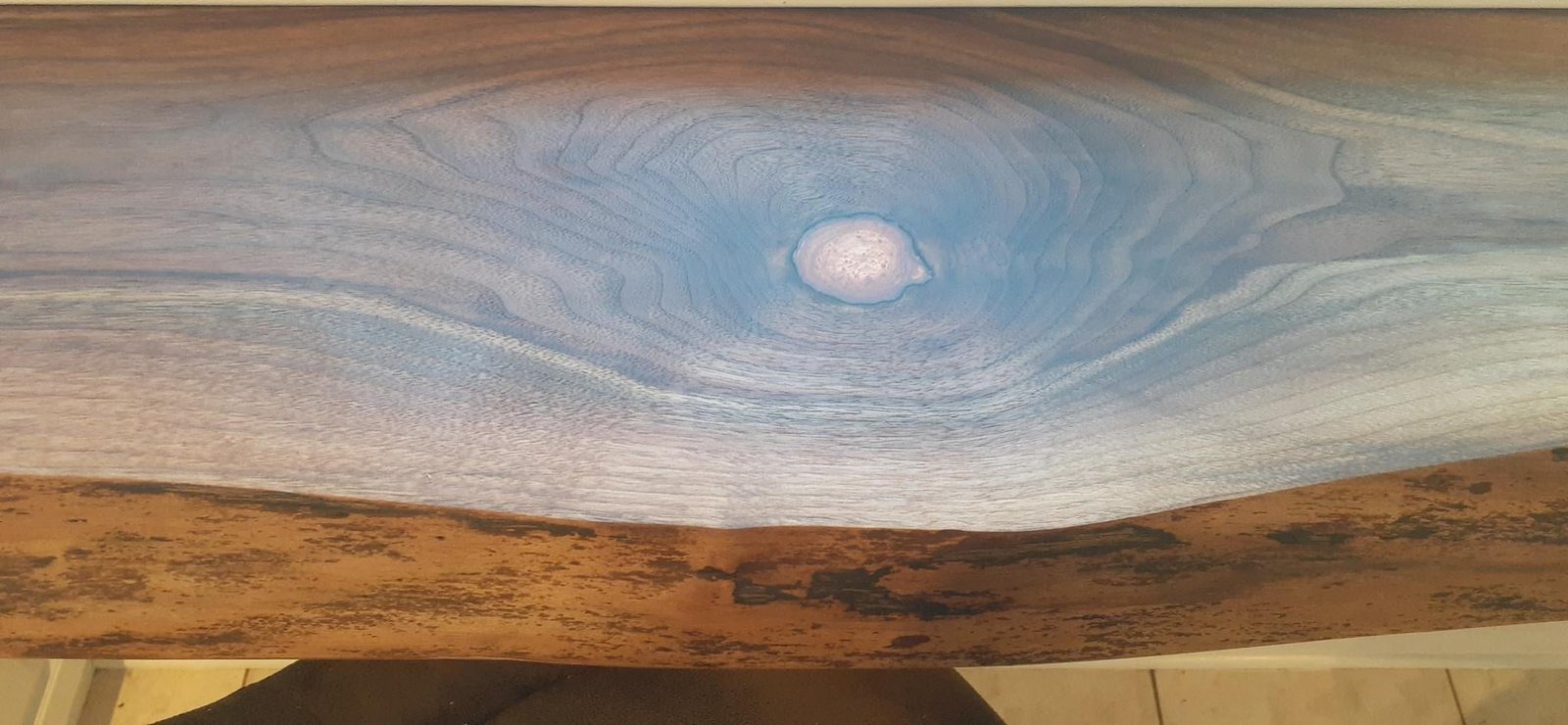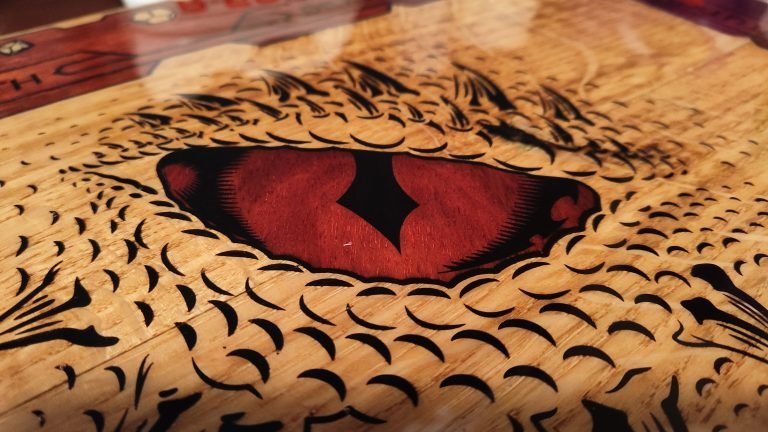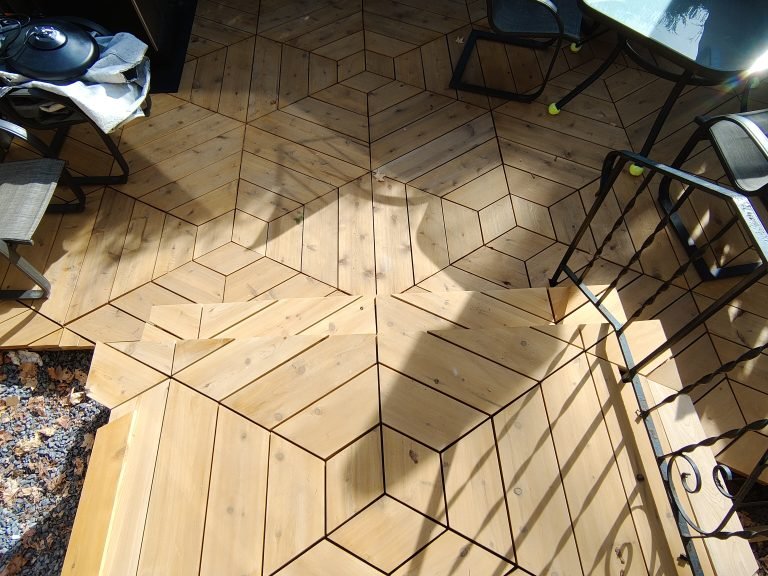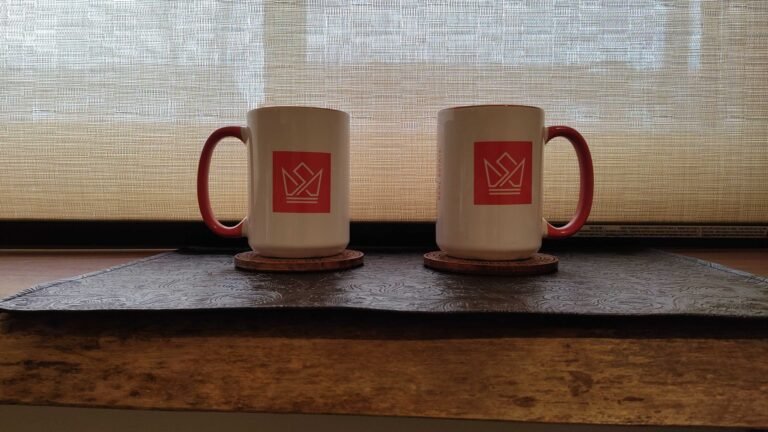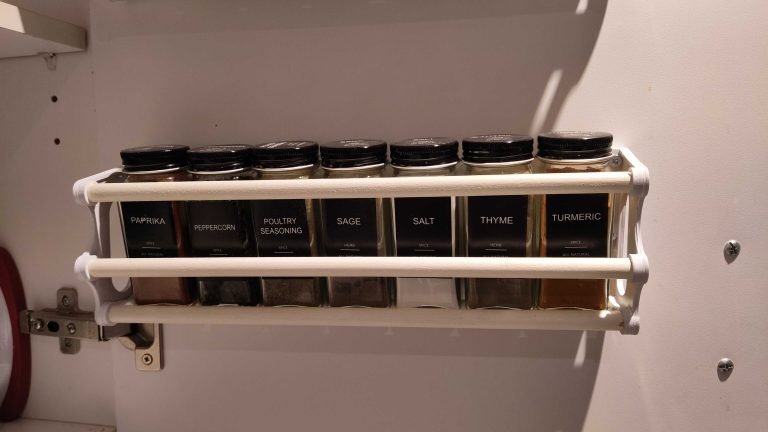
The Request
The window provided excellent light into the kitchen, but it only had an ~8″ ledge below. It could hold a small plant or tea/snack plates, but wasn’t useful for anything more sizeable. The project request was to build:
- A large counter/shelf the length of the window that could hold plates/serving trays.
- Walnut wood with live edge front and a waterfall cut on the right to match window.
- Chairs and window treatment to match.
The Result
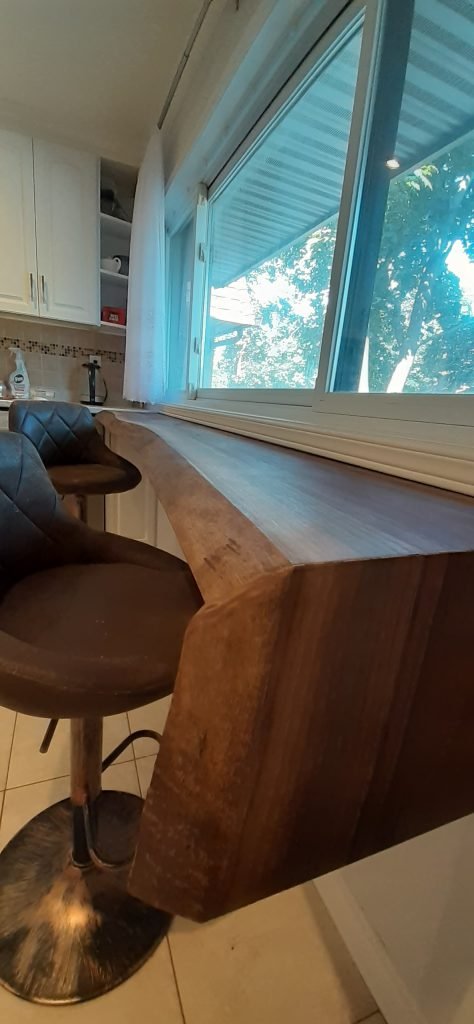
This gorgeous piece of walnut ranges between 9″ to 11″ of usable counter space and only had one occlusion that had to be filled. The choice of an orange/copper epoxy fill made an excellent compliment to the range of colours in the wood grain and the barstool chairs.
To ensure there was never a risk that a holiday meal would fall to the floor, chonky 10″ brackets were mounted into the wall studs. Some of the offcut walnut was used to build some veneer casings so that the setup looks good from any angle.
The customer had a small amount of tile from the backsplash of the kitchen leftover, which combined with walnut made for some excellent trivets to protect the bar from the hottest dishes it would be holding.
When combined with a shade cloth roller curtain, shown installed in the last photo, the earthy tones of the breakfast bar nicely contrast the white/light of the cupboards and compliment the colour pallete of the counter and floors.
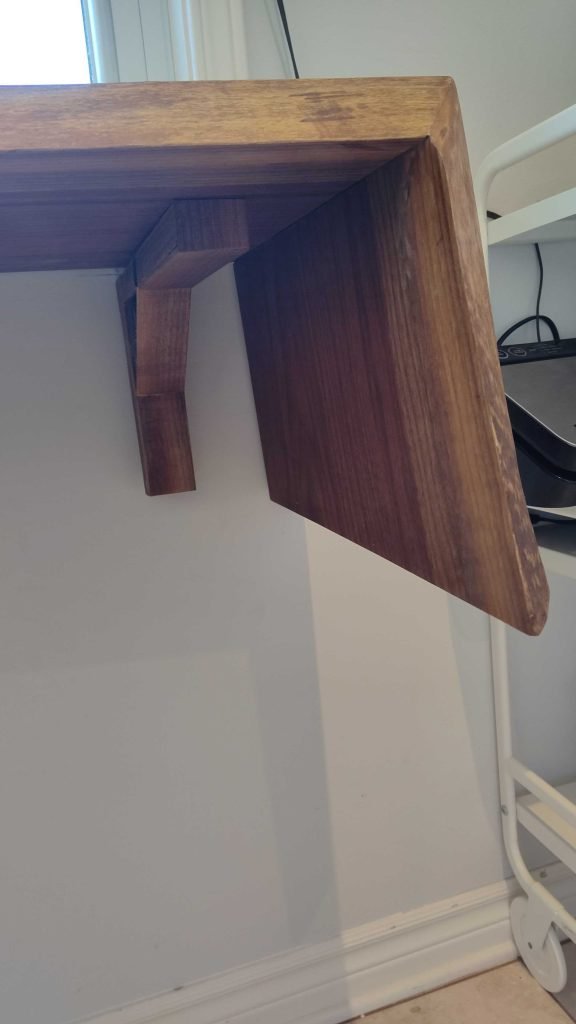
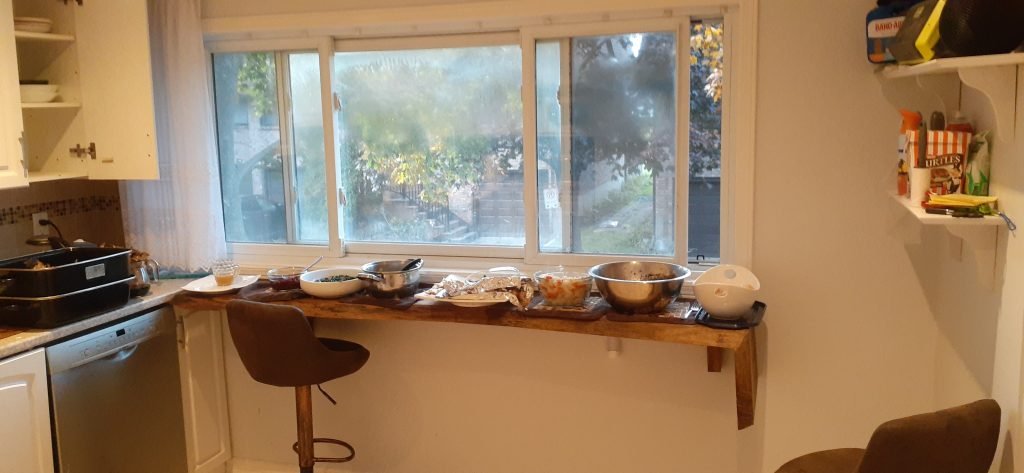

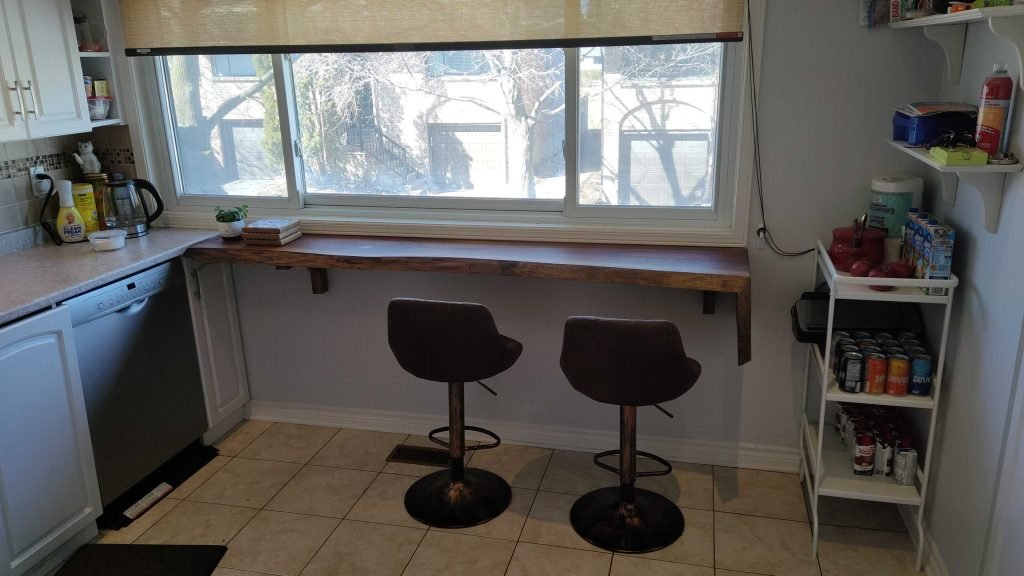
Does this project catch your eye?
Please share a few words
to tell us why!
Are you captivated by this project? We’d love to hear from you! Whether you’re envisioning something similar for yourself, found inspiration as a fellow maker, or have ideas to enhance future creations, connecting with those who appreciate Idealien Studios’ work fuels our passion.

